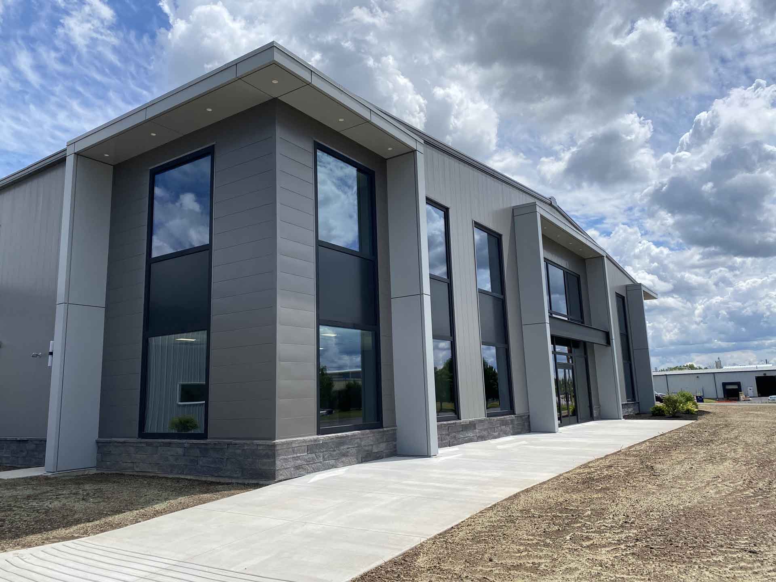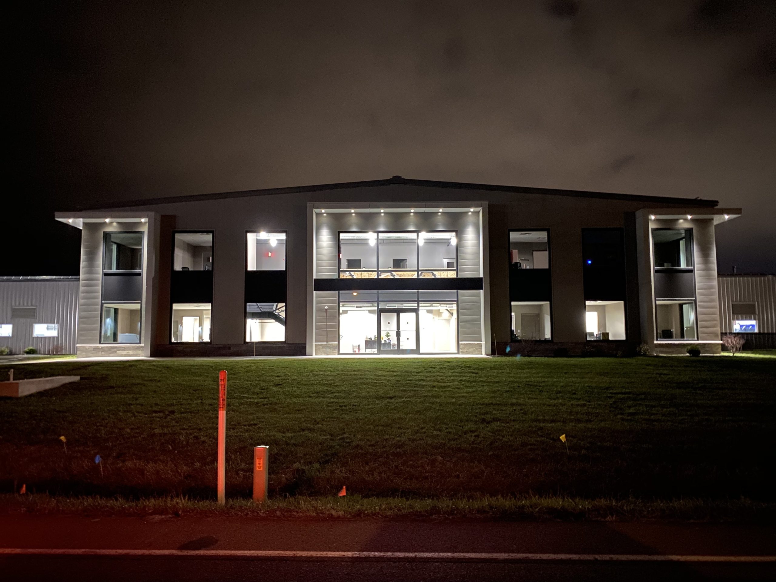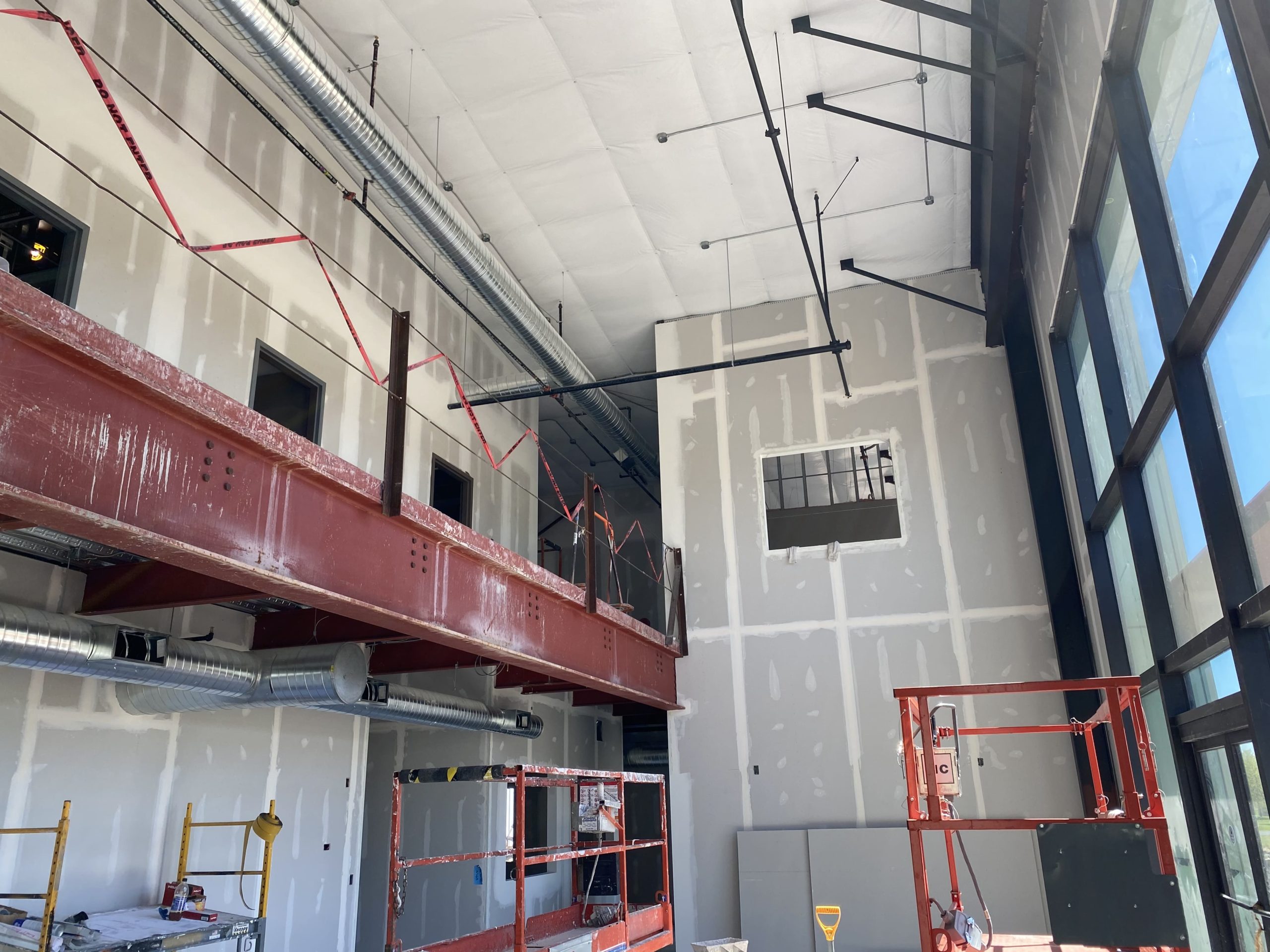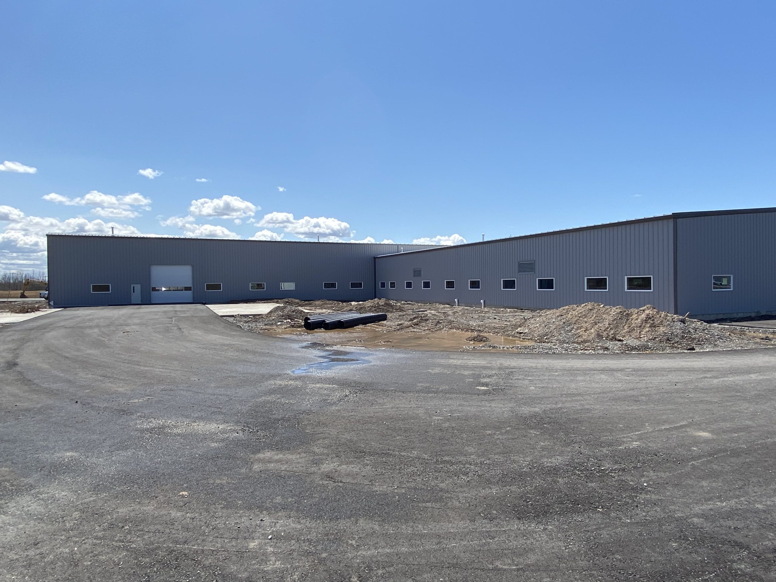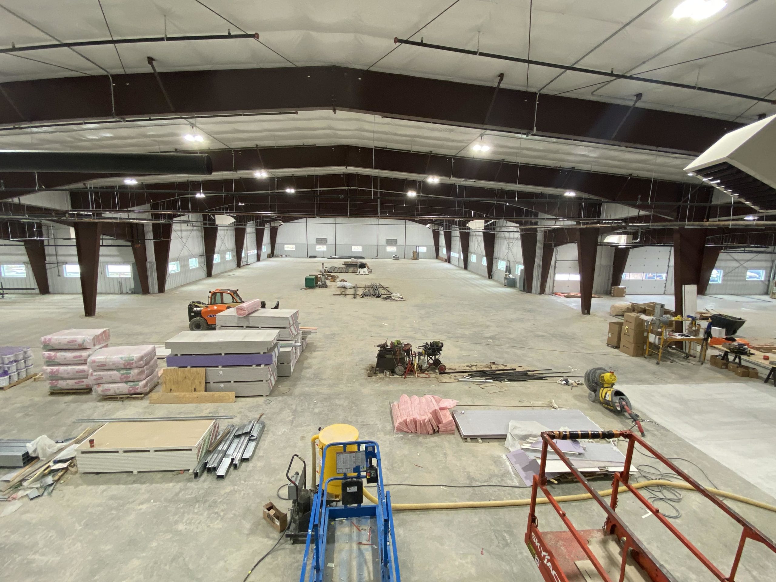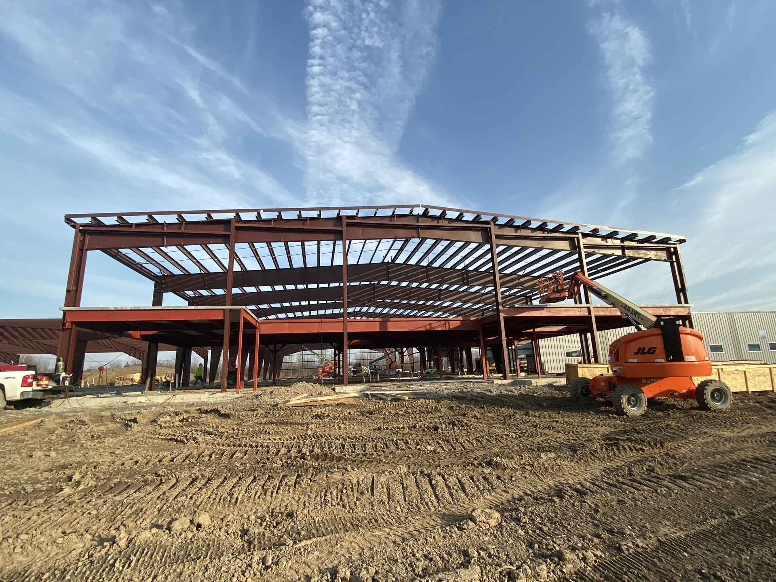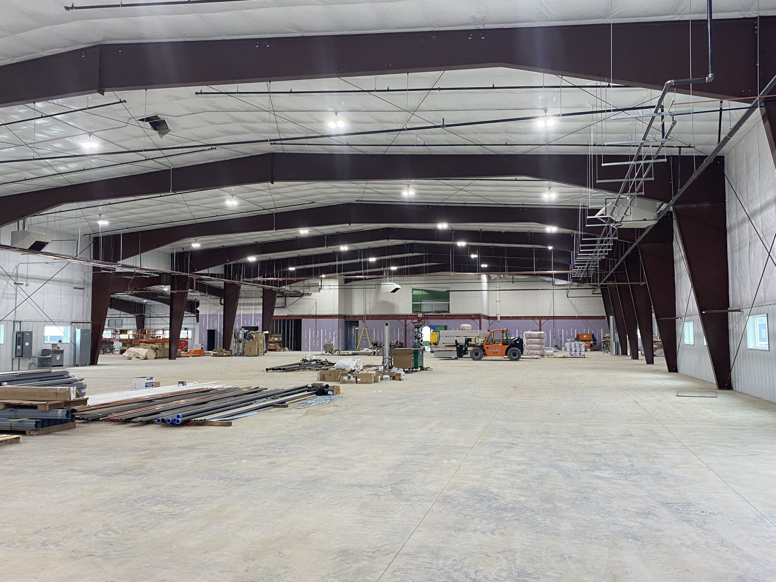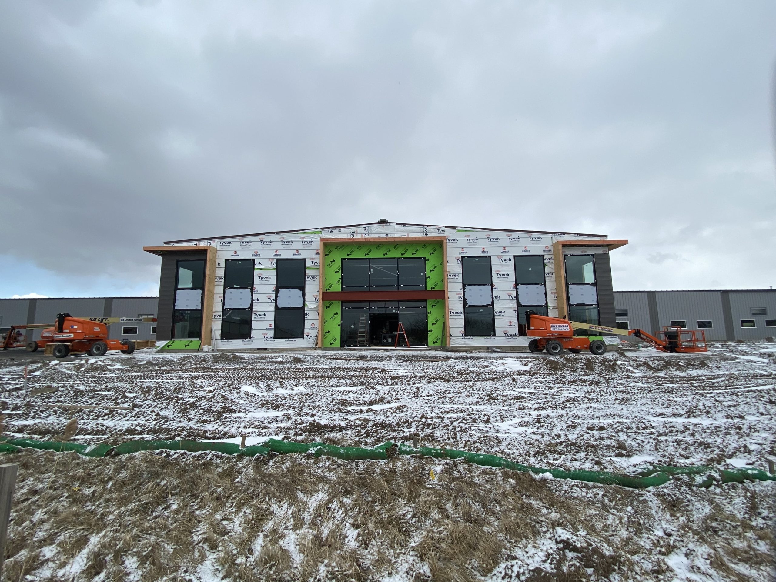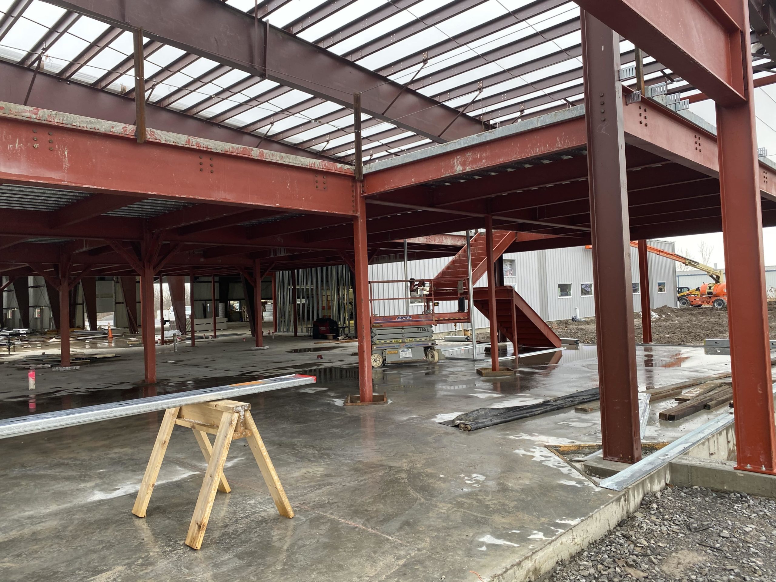Custom Laser, Lockport, NY
01
The Challenge:
A local manufacturing company needed to expand their operations. A new site with a new building that would house offices, storage rooms, conference rooms, quality control space, maintenance facilities, loading dock, and a large manufacturing space needed to be accommodated, with room for additional future expansion.
02
Our Solutions:
A pre-engineered metal building was selected as the primary structural system. Diligent coordination between suppliers, contractors, and owner allowed for the design team to synthesize the pre-engineered building with its own structure, and develop a turn-key design for all other aspects of the building, including bringing in a site and civil engineer and mechanical engineer. The design process required solutions to various challenges including site drainage design, foundation design, architectural and regulatory compliance.
03
The Results:
Working with the pre-engineered metal building supplier, contractor, consultants, and client using a design-build project delivery method, the project team provided a complete building design package of 66,000+ square feet of office and manufacturing space.


